
0%

Welcome Home
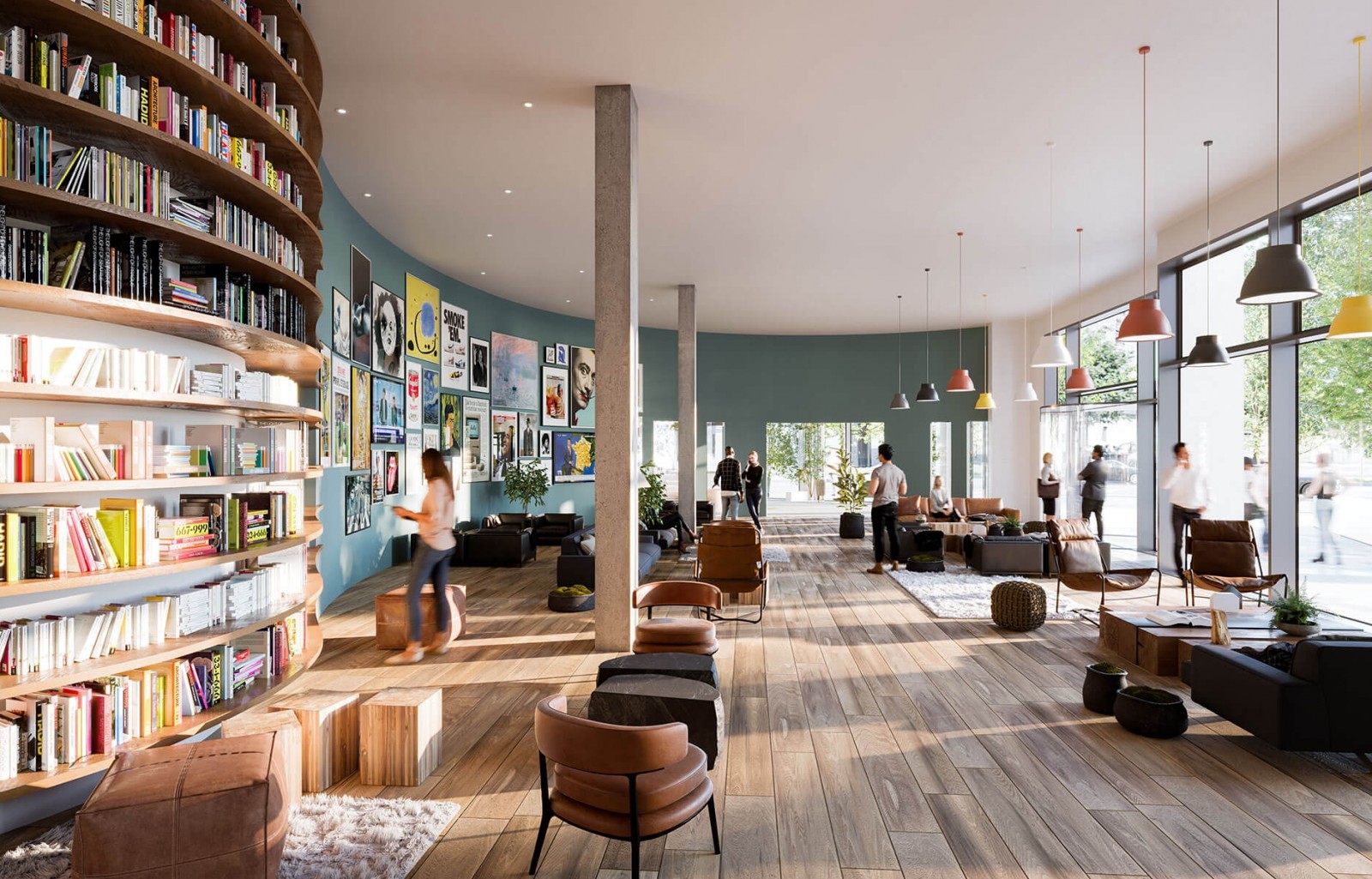
A 7-storey building

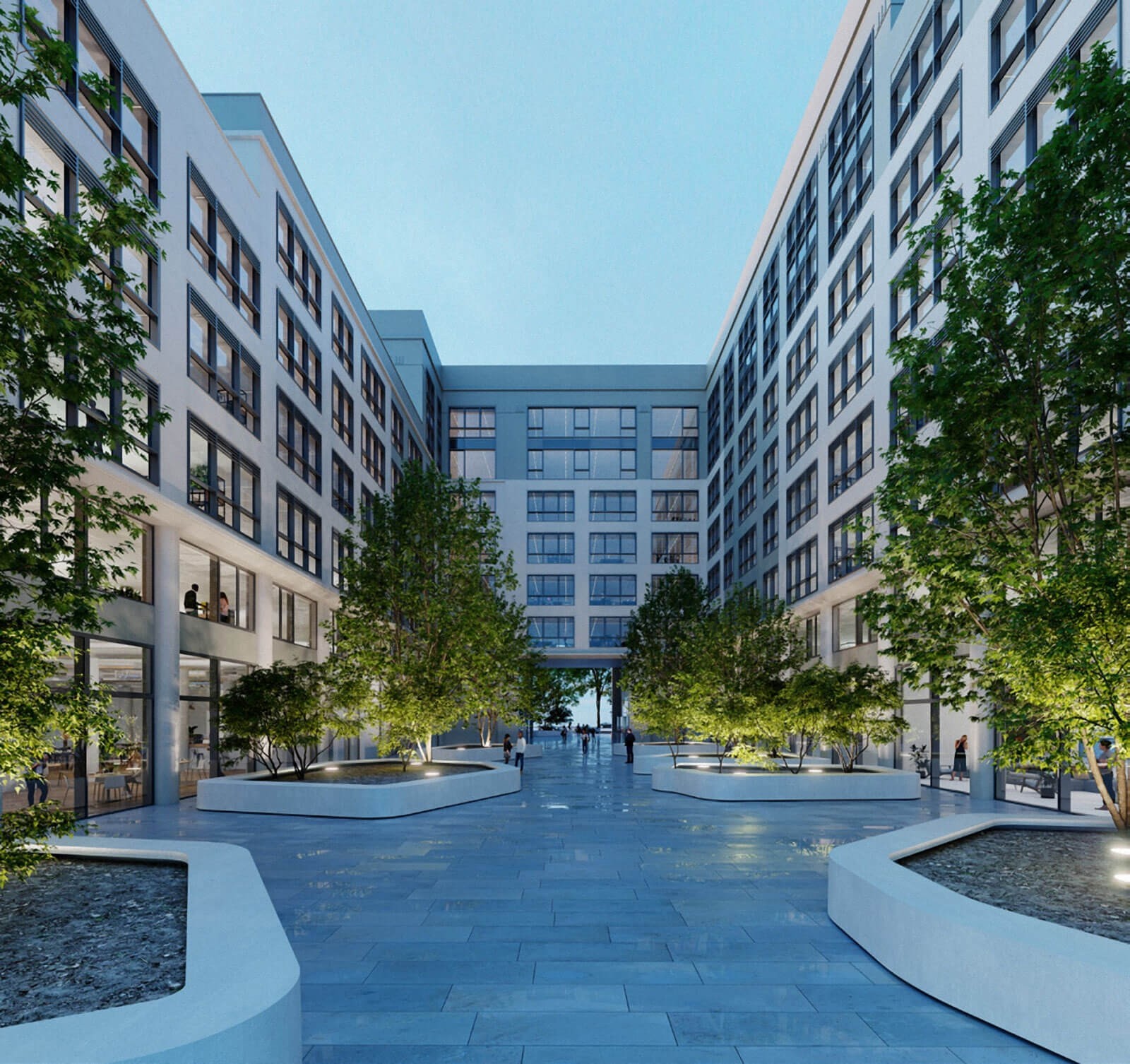
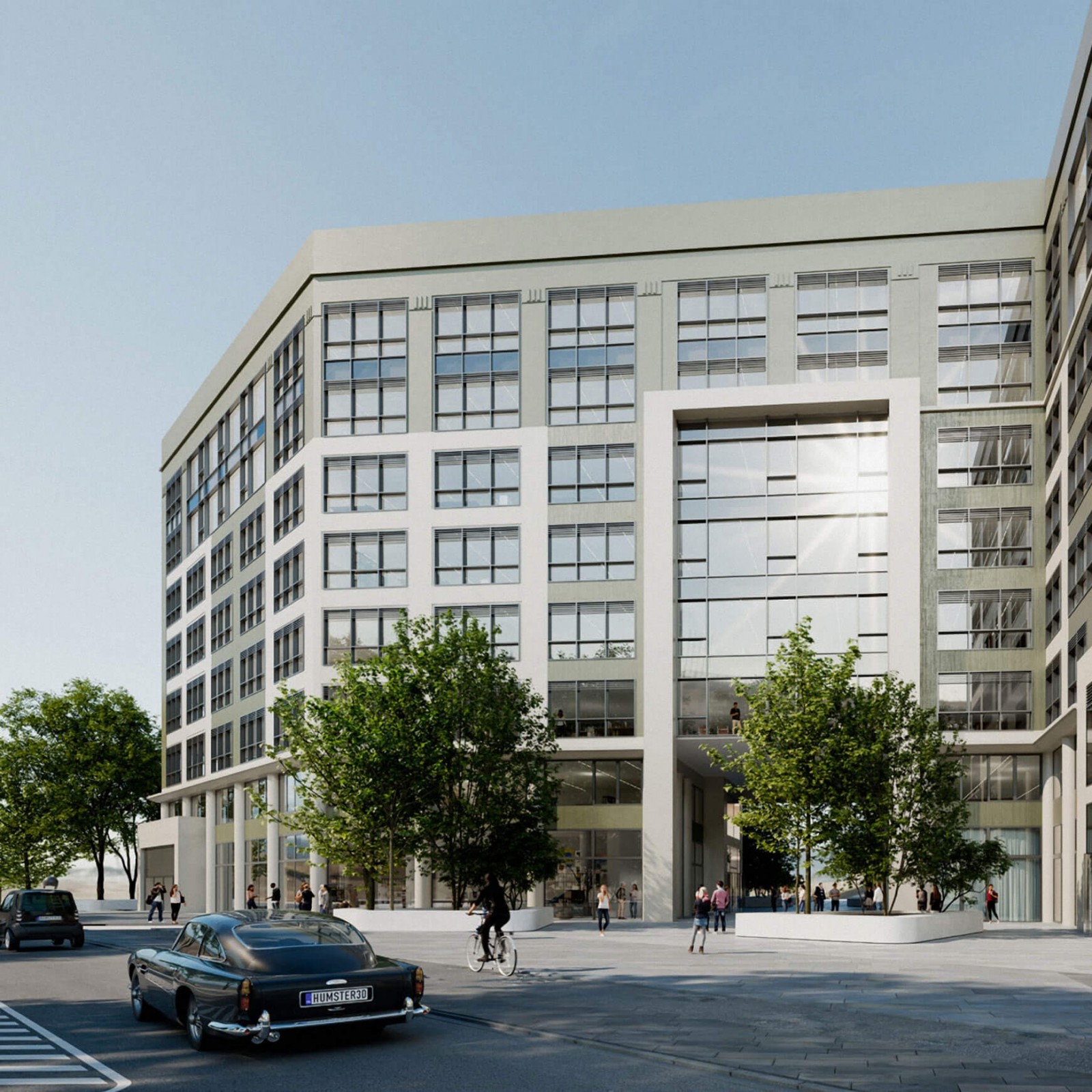
PREMIUM SERVICES
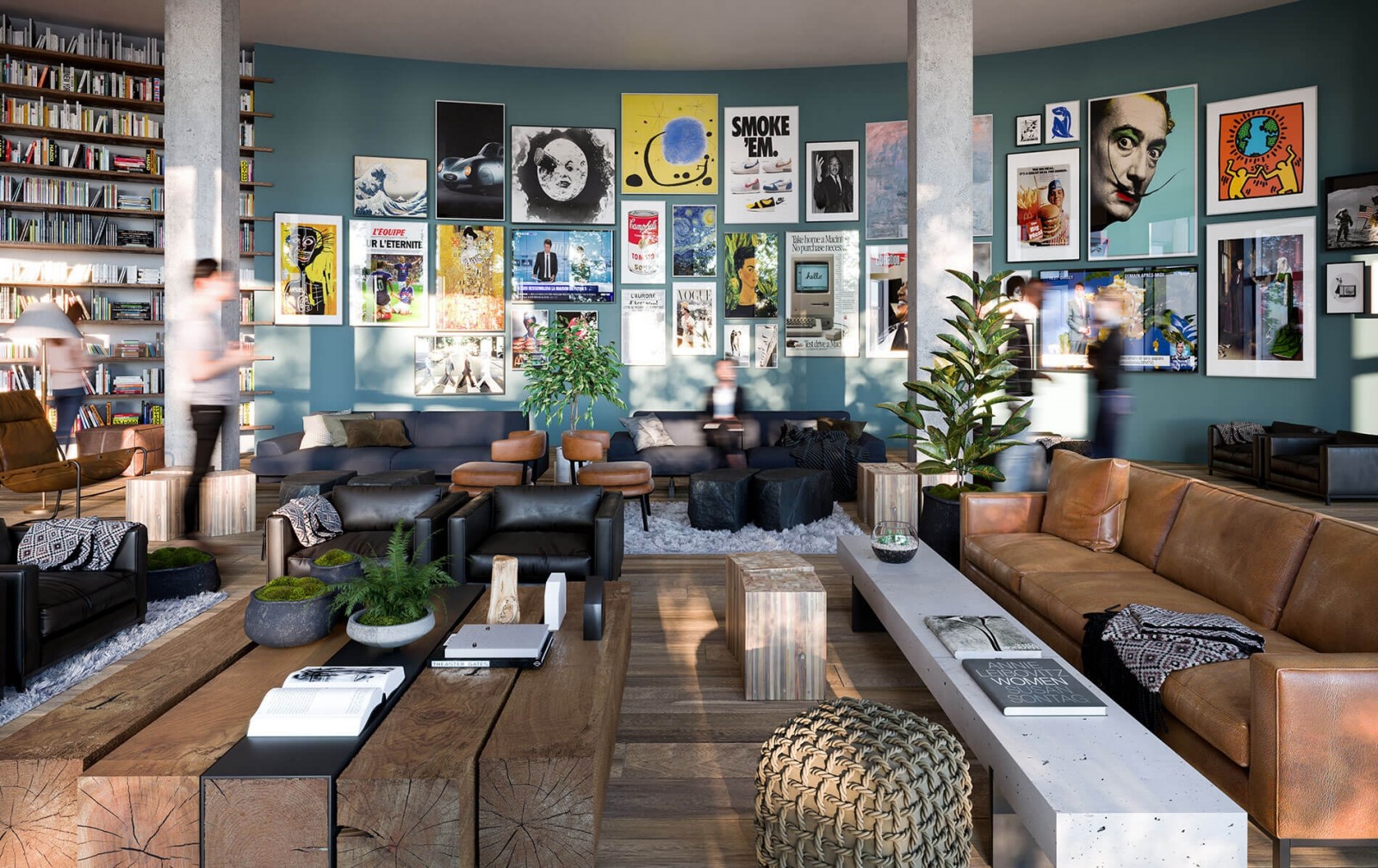
Guided tour
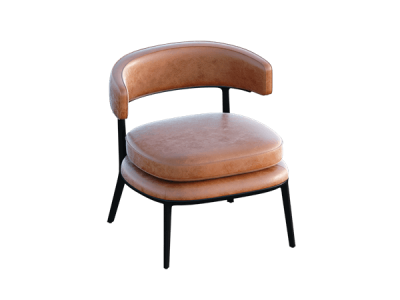
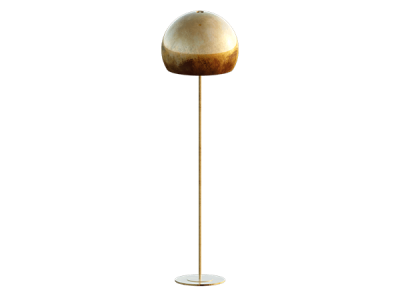

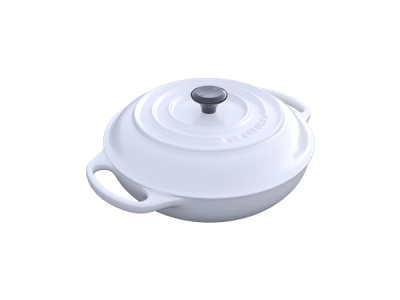

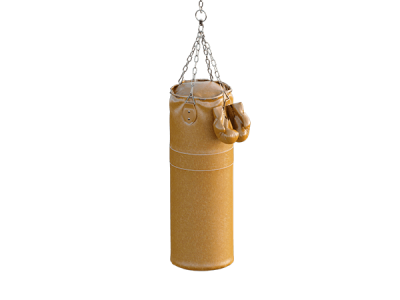
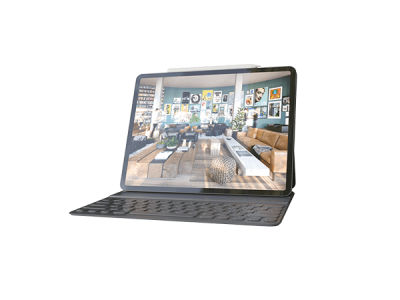
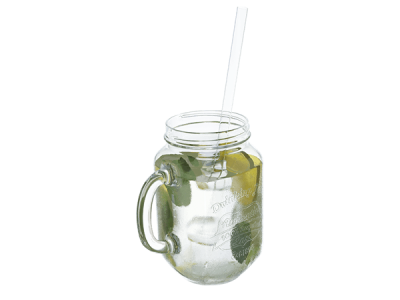
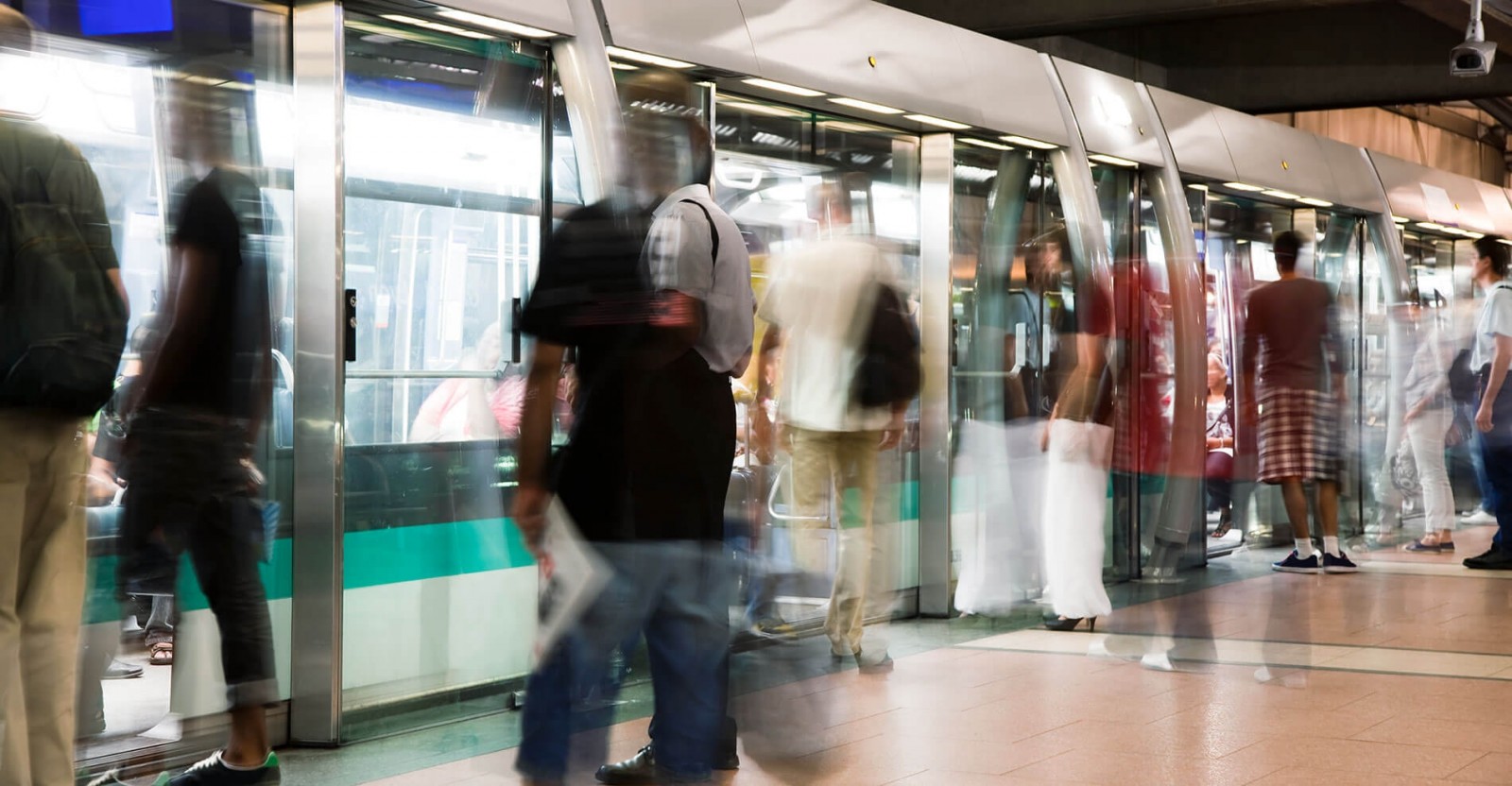
Come Home
Villejuif Louis Aragon

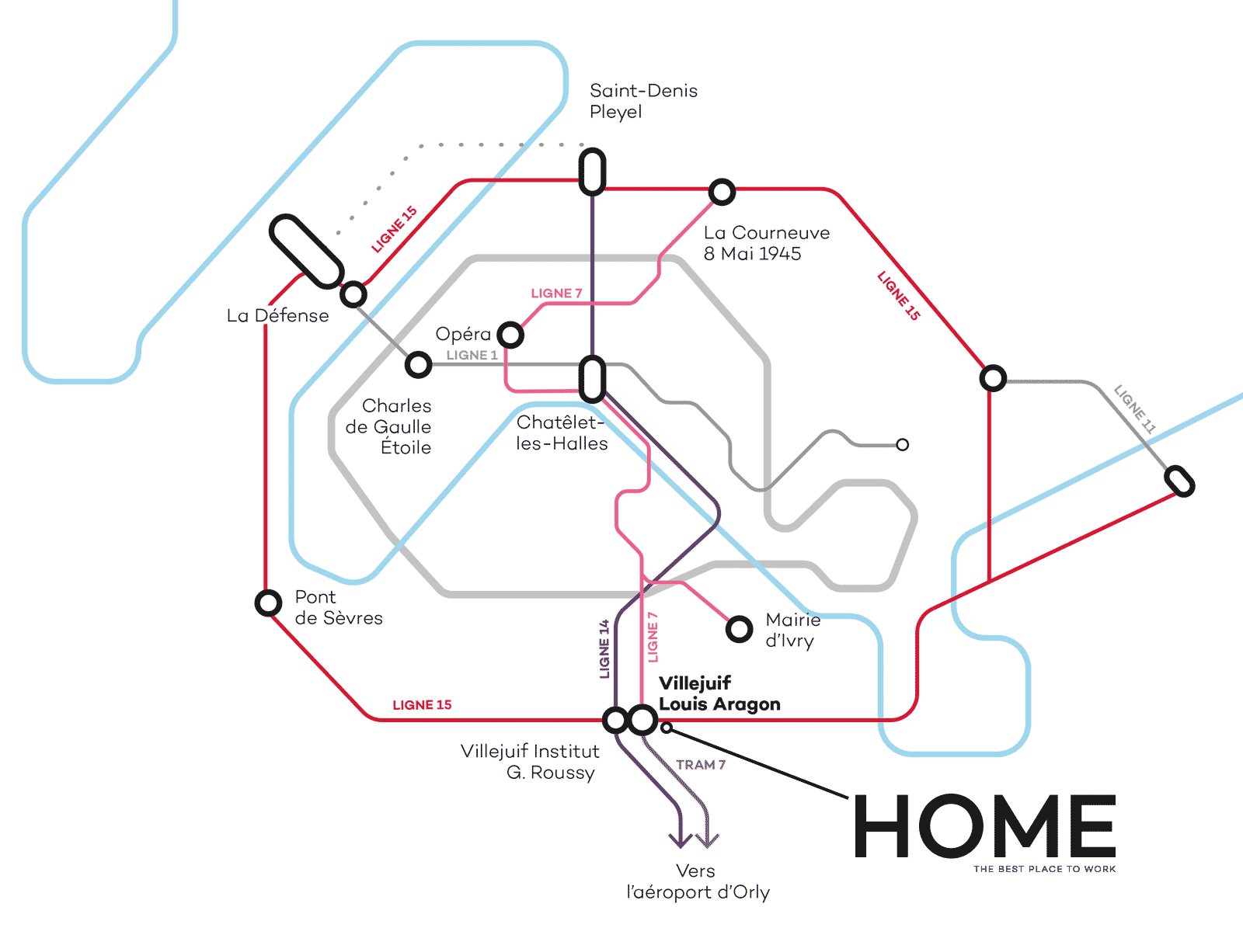
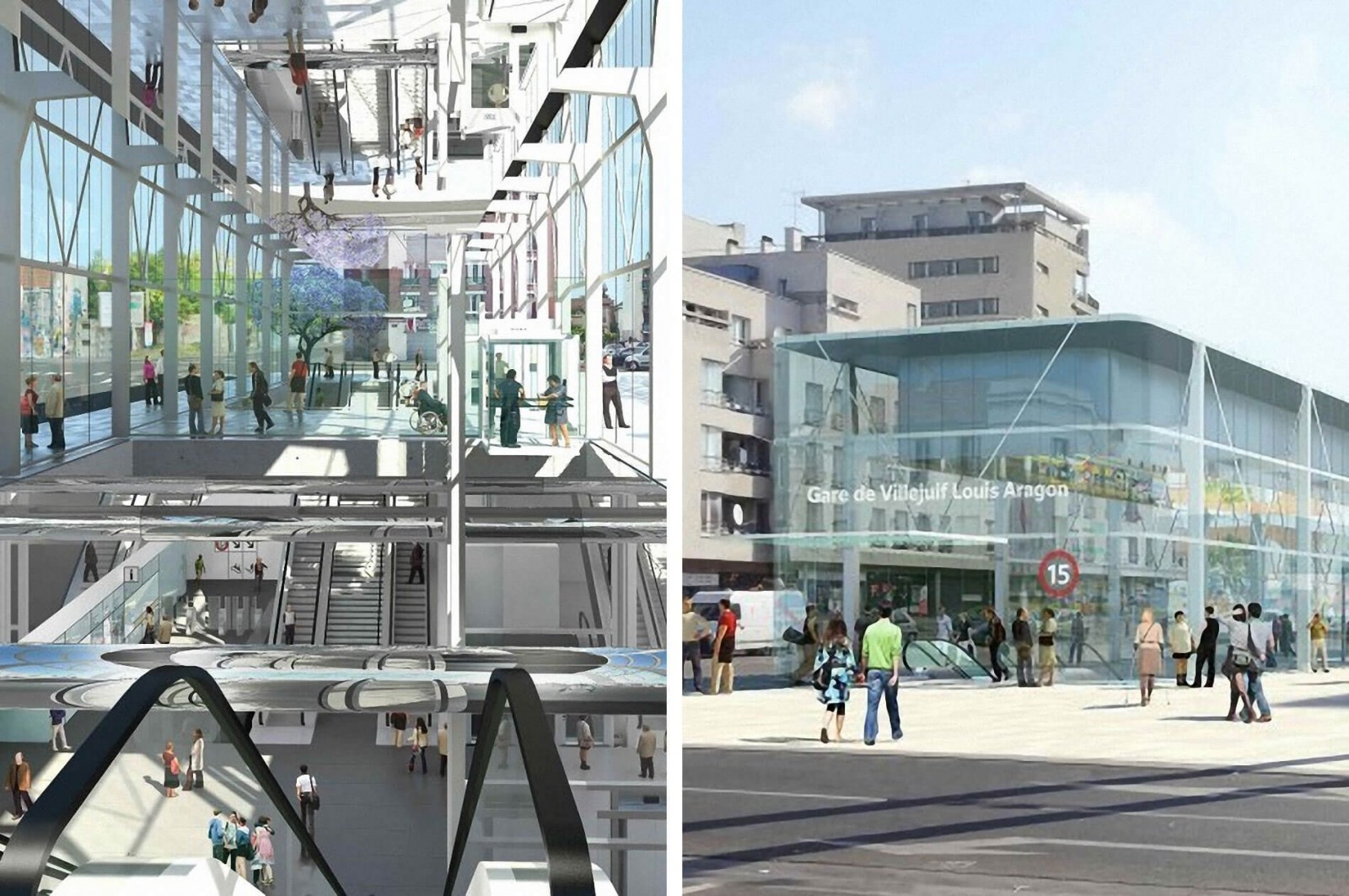
CONNECTED TO THE CENTRE OF PARIS IN 20 MINS BY METRO
A NEW STATION DESIGNED BY PHILIPPE GAZEAU
FOR A NEW GRAND PARIS EXPRESS HUB

100 M FROM VILLEJUIF-LOUIS ARAGON STATION 
CONNECTED TO GRAND PARIS WITH LINE 
ONE STATION FROM THE EXTENSION OF LINE 
DIRECTLY CONNECTED TO ORLY AIRPORT BY LINE 

The neighbours
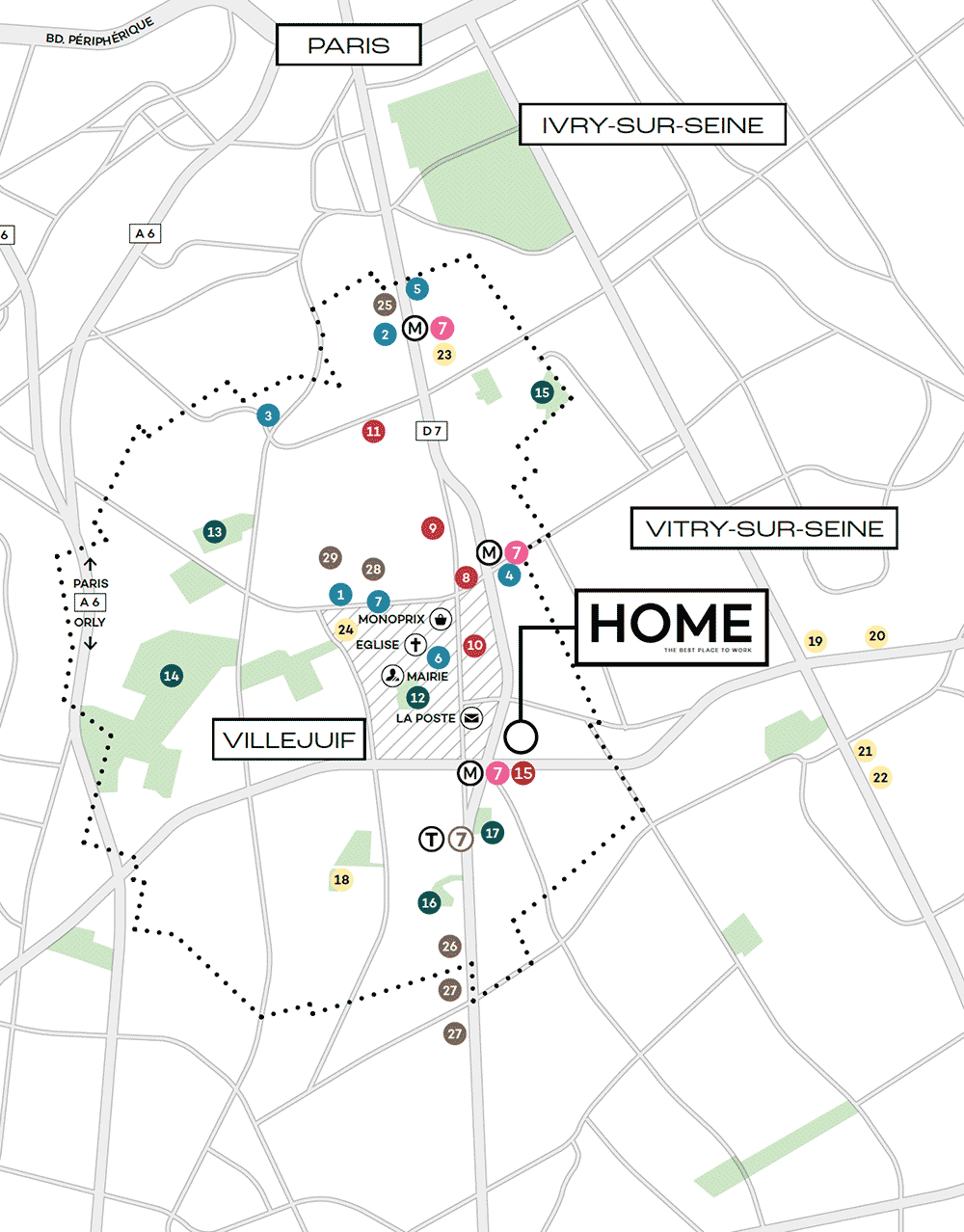
Villejuif
Lively neighbourhood
 Le Médaillon
Le Médaillon  Barbaresco
Barbaresco Brasserie des Essenlières
Brasserie des Essenlières Le verre Bonheur
Le verre Bonheur Ginro Coréen
Ginro Coréen Show Devant
Show Devant Monopoli
Monopoli La Méridionale
La Méridionale Le Monte Carlo
Le Monte Carlo O Viana
O Viana Le Rebel
Le Rebel Campus LCL
Campus LCL Orange
Orange Centre R&D L'Oréal
Centre R&D L'Oréal INSERM
INSERM CNRS
CNRSParcs
Parc Pablo-Neruda
Parc du 8 mai 1945
Parc des Hautes Bruyères
Parc Emile Zola
Parc des Lilas
Parc Normandie Niemen
Leisure & Culture
Stade Nautique
Musée Mac Val
Exploradôme
Théâtre Jean Vilar
3 Cinés Robespierre
Antrebloc
Médiathèque Elsa Triolet
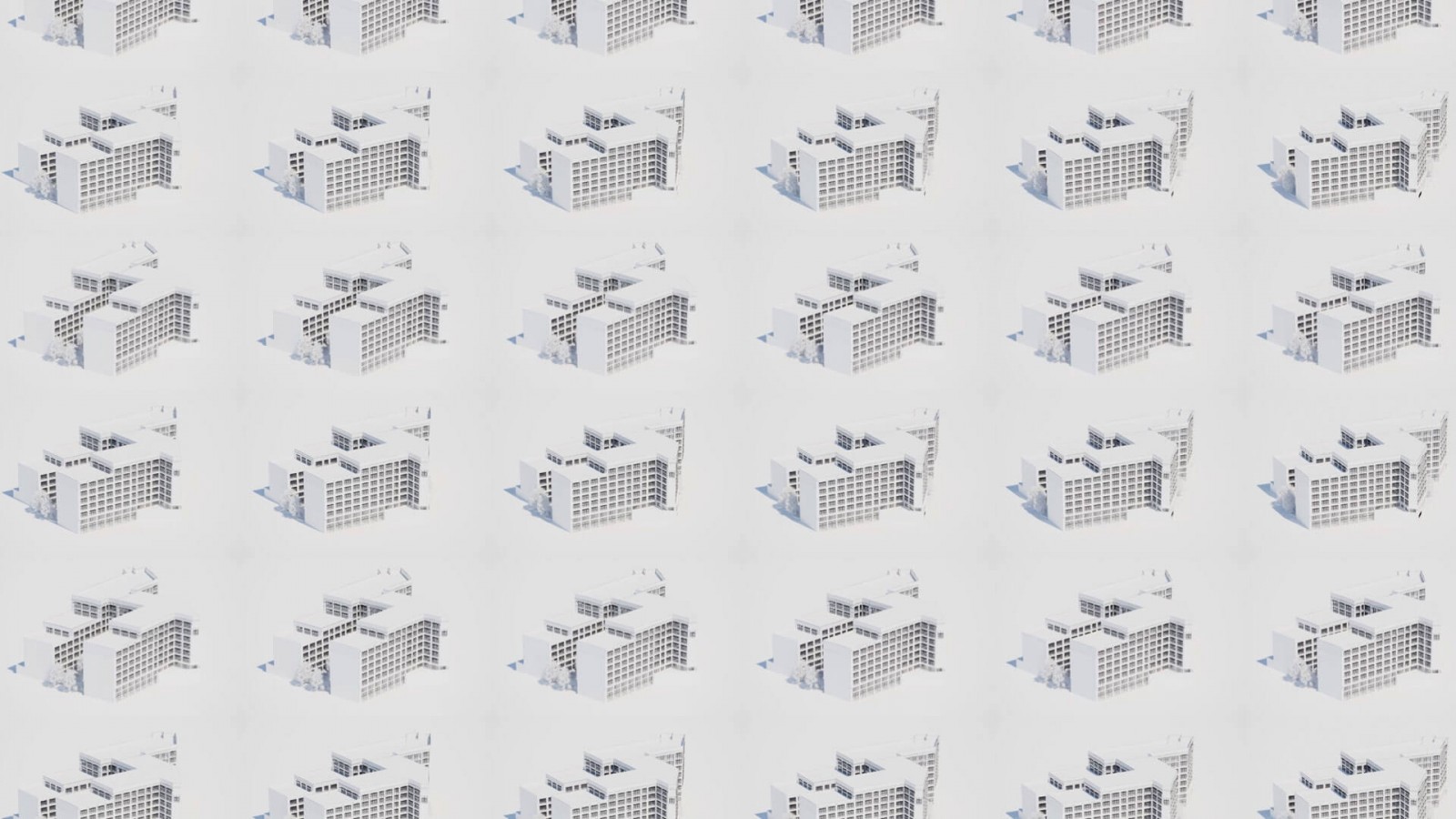
User manual
Space planning
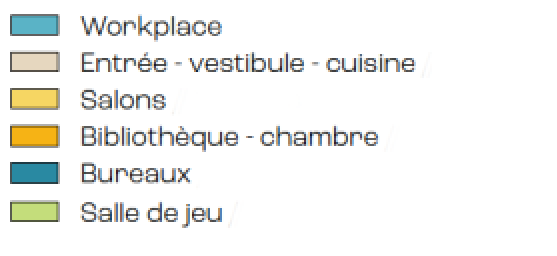
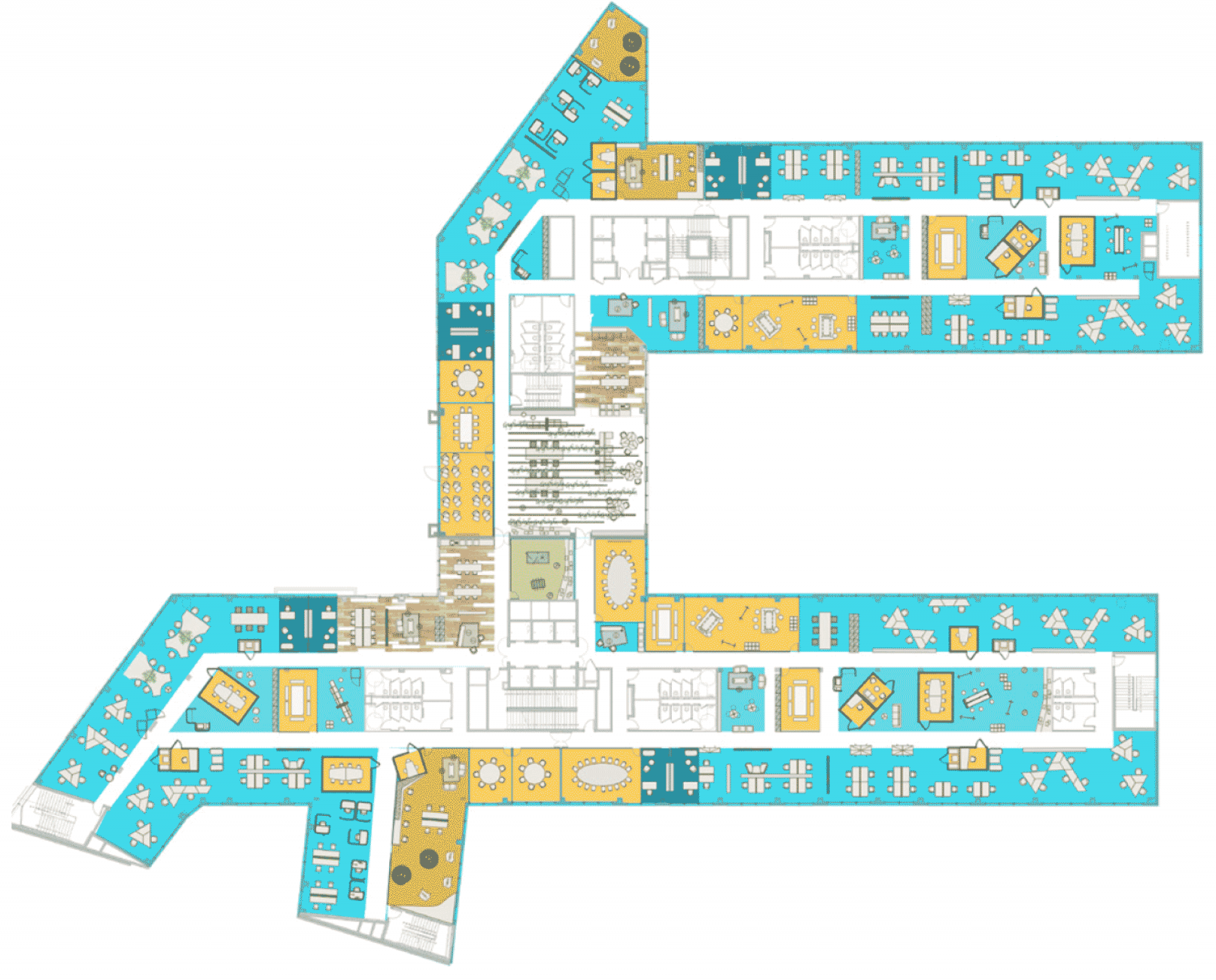
Home plans
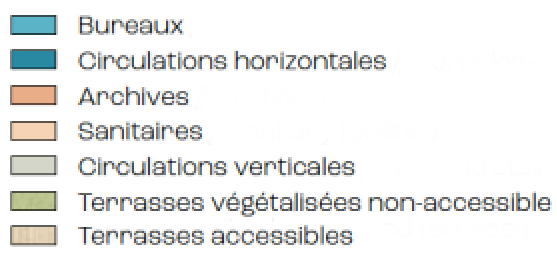
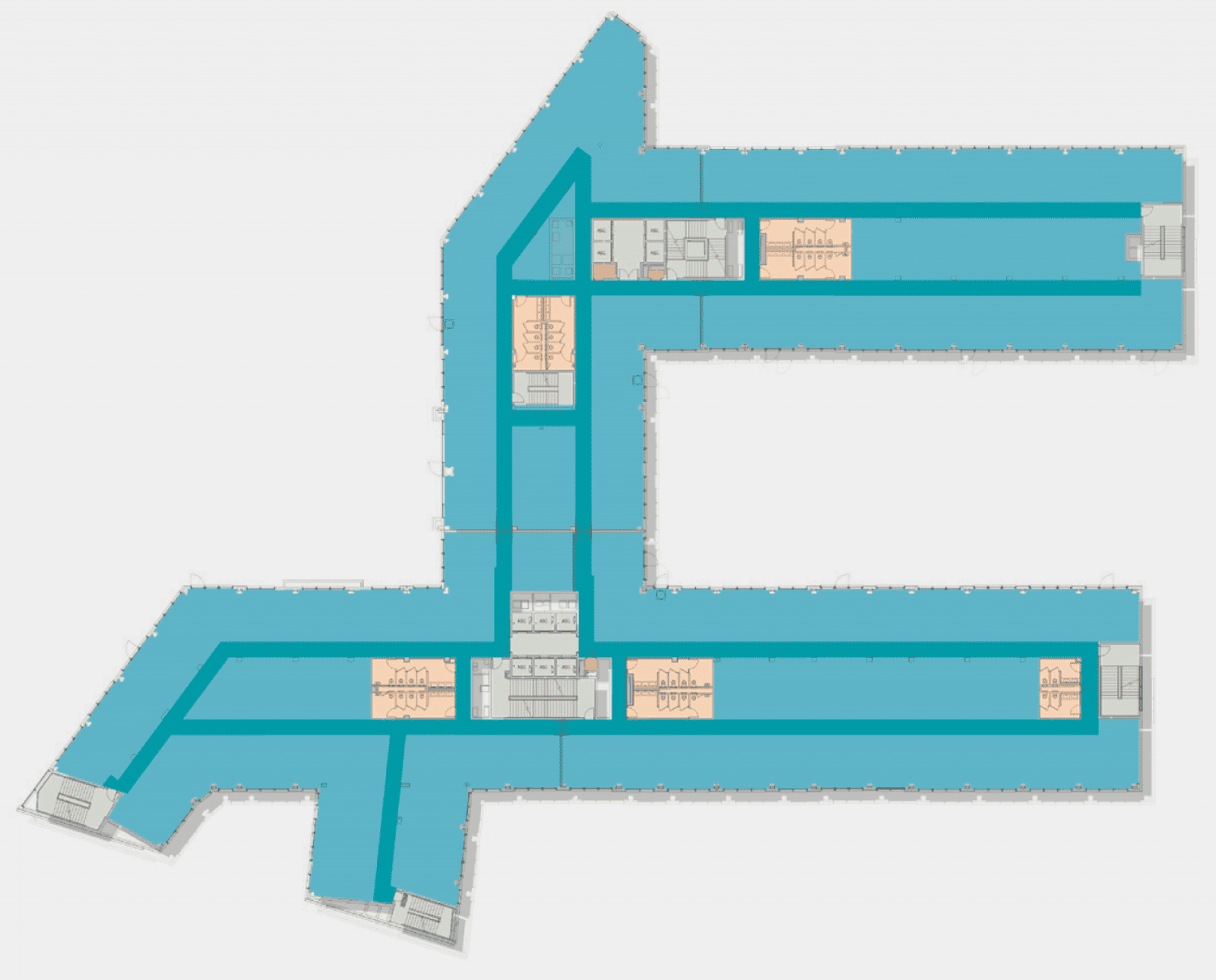
Contact
An observation ? A question ? Please write us
